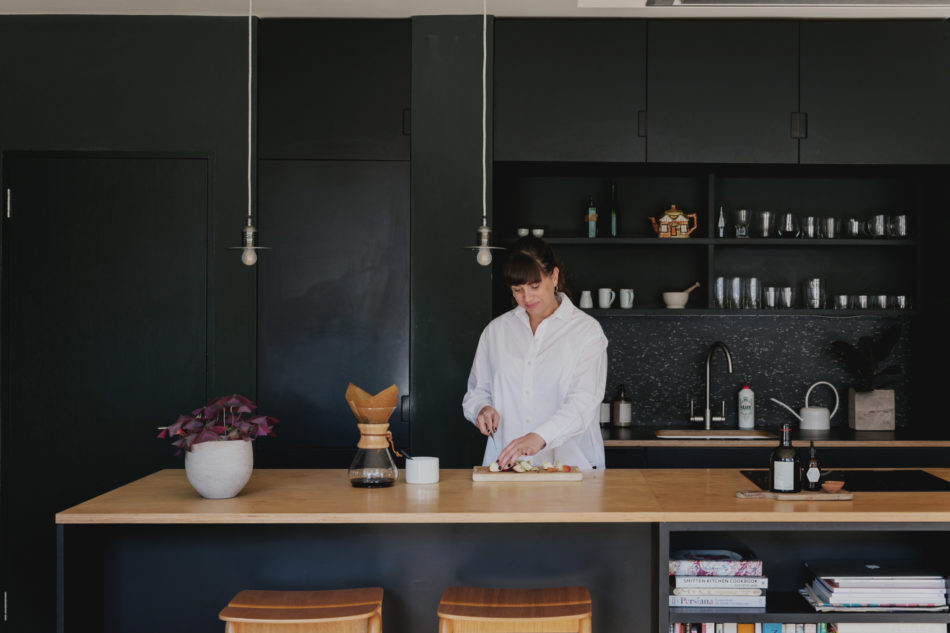Once the decision was made that I was to move to Somerset from London, I had my heart set on finding a property in Bruton. I had taken the plunge and decided I was going to open a shop and so it needed to have a shop window. As you can imagine, these don’t come around very often. Not only that, but my husband Tom is….. well let’s just say he’s more risk averse than I am…. so the cards felt against me in a little. We’d had our hopes on buying the old post office but after 6 months of waiting and feeling like it was a little above our price range, another building came on the market just off the main high street with, what I considered, a tonne of potential. I took Tom with his scepticism alongside him for a viewing and I loved it. Tom thought it was a wreck and couldn’t see what we would do and flew off to Germany on a work trip. As the usual script goes, there was another buyer that was interested so we had pressure to put in an offer. I couldn’t wait for Tom to get back so I bit my lip and put in an offer. When he got home, the house was ours. Luckily it’s worked out and he can’t hold me to anything!
The house itself was dark and dank, plastered with wood-chip wallpaper, threaded carpets and a plastic conservatory that stole heat in the summer and lost heat in the winter. The main part of our redesign was to change the plastic conservatory for a Douglas Fir cladded extension with big aperture windows that looked out into the garden.
I was introduced to our architects Emil Eve (www.emileve.co.uk) through a friend of mine. They were a new company run by a husband and wife team. I loved their style as well as their eye for detail and they were accredited as RIBA Conservation Architects so I felt it was the perfect partnership for converting our Grade II listed building. We divided the build into 2 stages, completing the shop first and the residential part following after so that I could open the business as quickly as possible. A lovely local lady recommend to the best trades people too so I was introduced to a great building contractor - GDW (gdwbuilding.co.uk) - who did a fantastic job.
The main and most expensive parts of the build were the installation of central heating - with this comes gas pipe entry, a new boiler and a lot of new radiators. We also discovered damp in the entire front facade of the building. It had a cement rendering which was trapping the water underneath and therefore had no way of drying out. We decided to take off the rendering which was a big risk because the bricks underneath could have come away with it meaning there was a possibility we’d have to rebuild the wall. Luckily, we revealed a beautiful stone that stayed in tact and completely transformed the front of the house. And we were able to get rid of the damp.
I learnt a huge amount during the renovation of this project. I could talk for hours about the do’s and don’ts. One example - Don’t leave ‘trade experts’ to make decisions for you. Our appointed electrician put in a fire system that would be fit for a large scale hotel rather than a 1 bedroom B&B! This completely passed me by and would have cost me a fortune - a cost that would have been included in the Schedule of Works but went under my nose. Also, builder think they know how things should be designed but don’t be fooled by their confidence. If they think something you want in the design is a rubbish idea, ignore them. Their knowledge and skill is in how best they can achieve your design.
Anyway, I think the pictures below tell the story better than I can!
The Space
The third part of the build was the conversion of the building at the back of the garden. When I say building, it was more of a shed with brick walls. We hadn’t really considered this space when we bought the building but when I was pregnant with my first baby we realised there was an opportunity to move the B&B into a more private space and develop an event space to build the community for Caro. Planning was tricky with this as we wanted to raise a section of the roof by 70 cm’s to provide more head height in the bedroom. One neighbour aggressively objected to this and so we had a battle on our hand. The compromise was that we change our suggested corrugated iron roof to a tiled design. Neighbourly disputes are never nice but lets just say she’s grown a hedge bigger than the roof now so it’s not disturbing her too much!
During the build, three of the main walls fell down which was a shock emotionally and financially. The corrugated iron doors were replaced with a Douglas Fir cladded wall and a big glass window to mirror the extension on the house. Tom’s plea in exchange for the outbuilding to be renovated for the use of Caro was that he kept his workshop so we honoured this request and built a wall separating the two areas. Our next project is to install a kitchenette into The Space so we can host more supper clubs. We finished the courtyard with heavy duty wooden gates to provide a welcoming entrance to our visitors stay.
If you need a partner to work on the interior design of your renovation, we’d love to chat through your ideas. Email natalie@carosomerset.com for a consultation.
|
|



